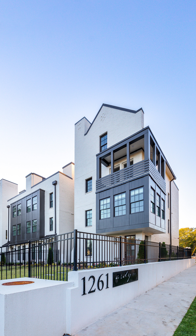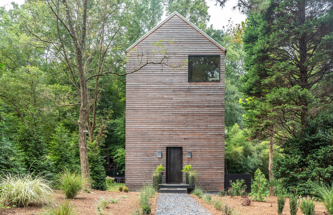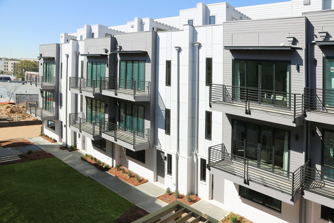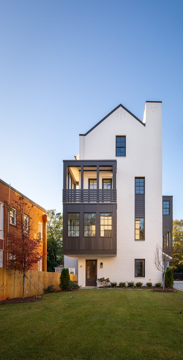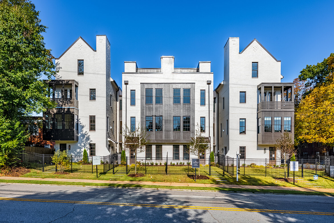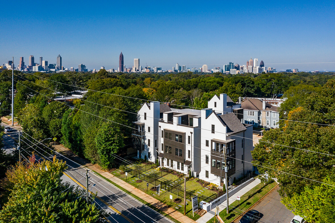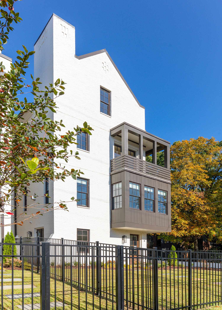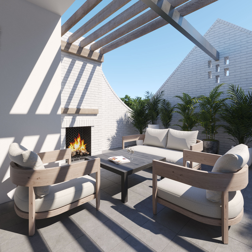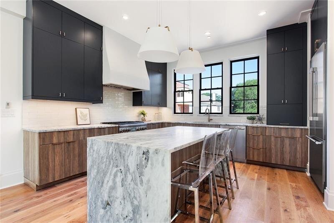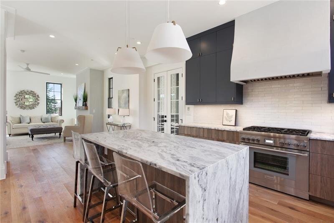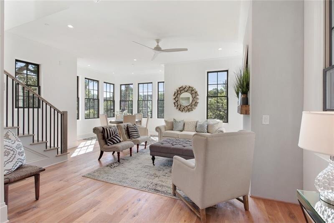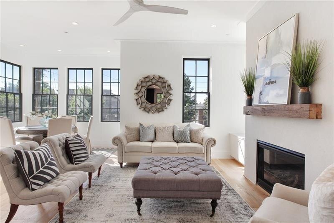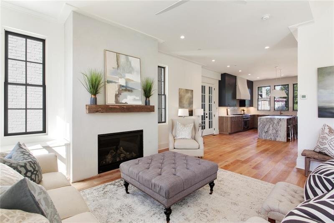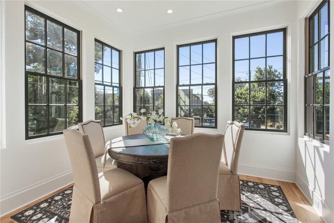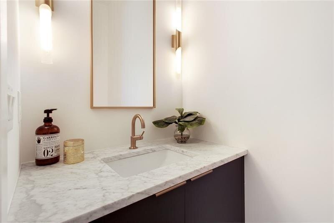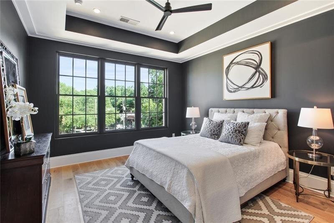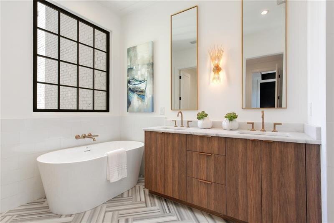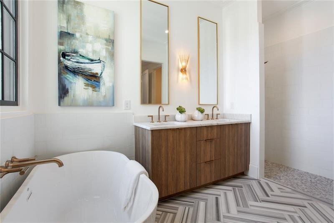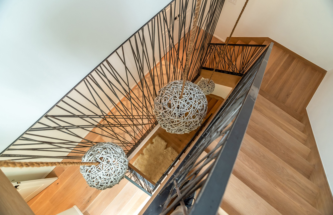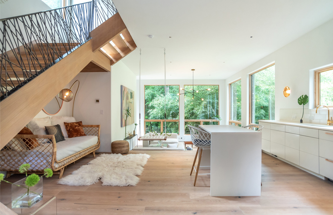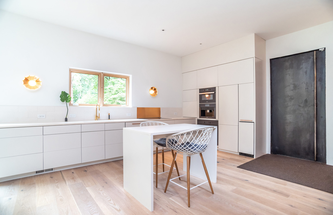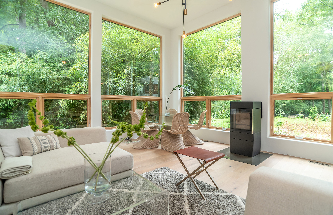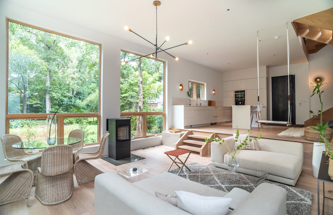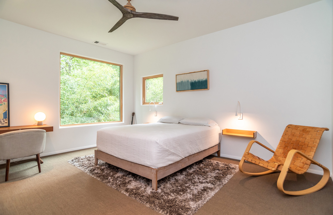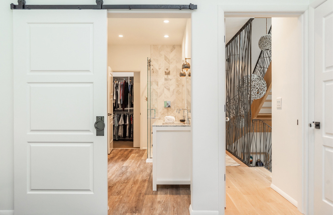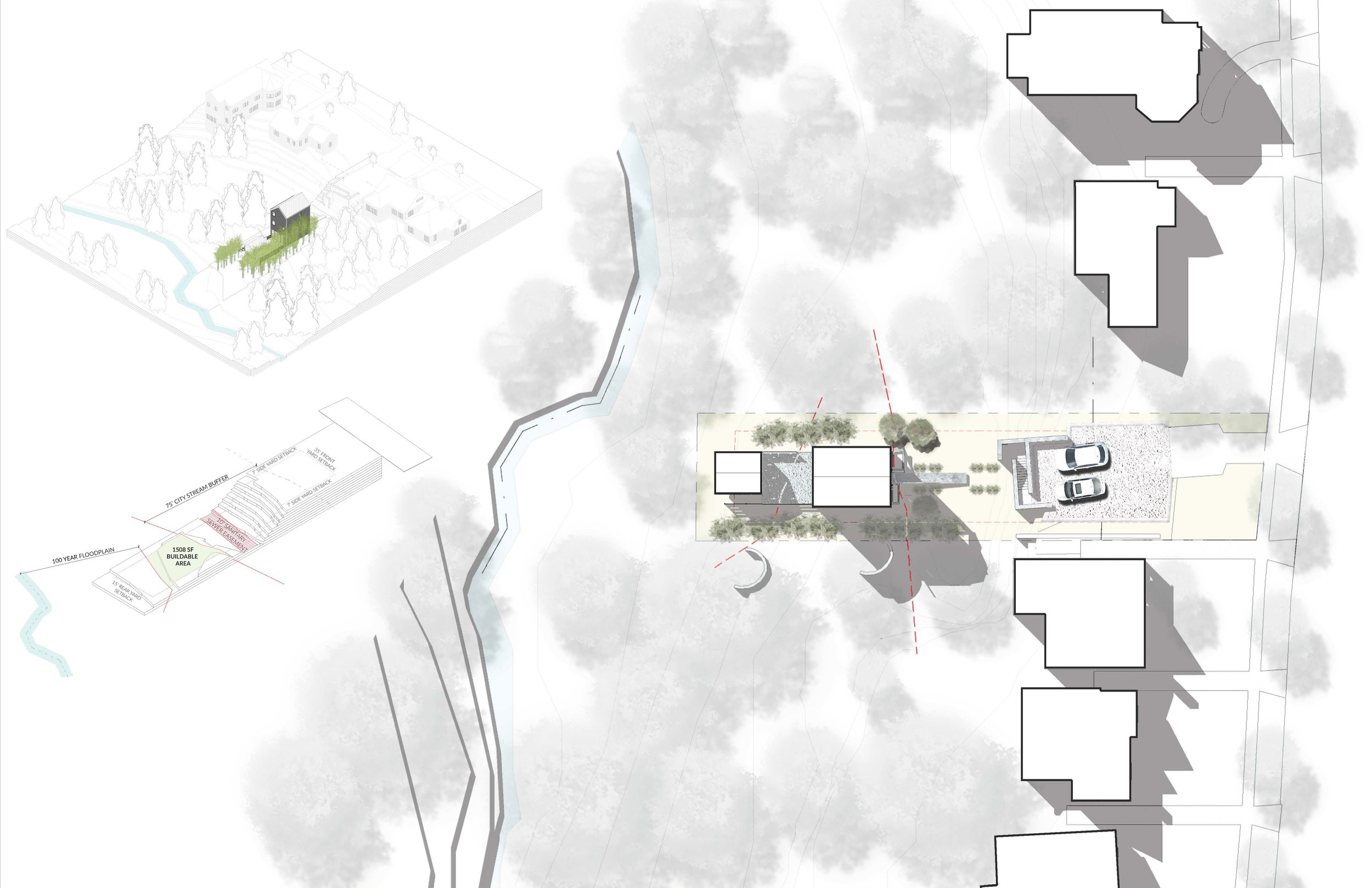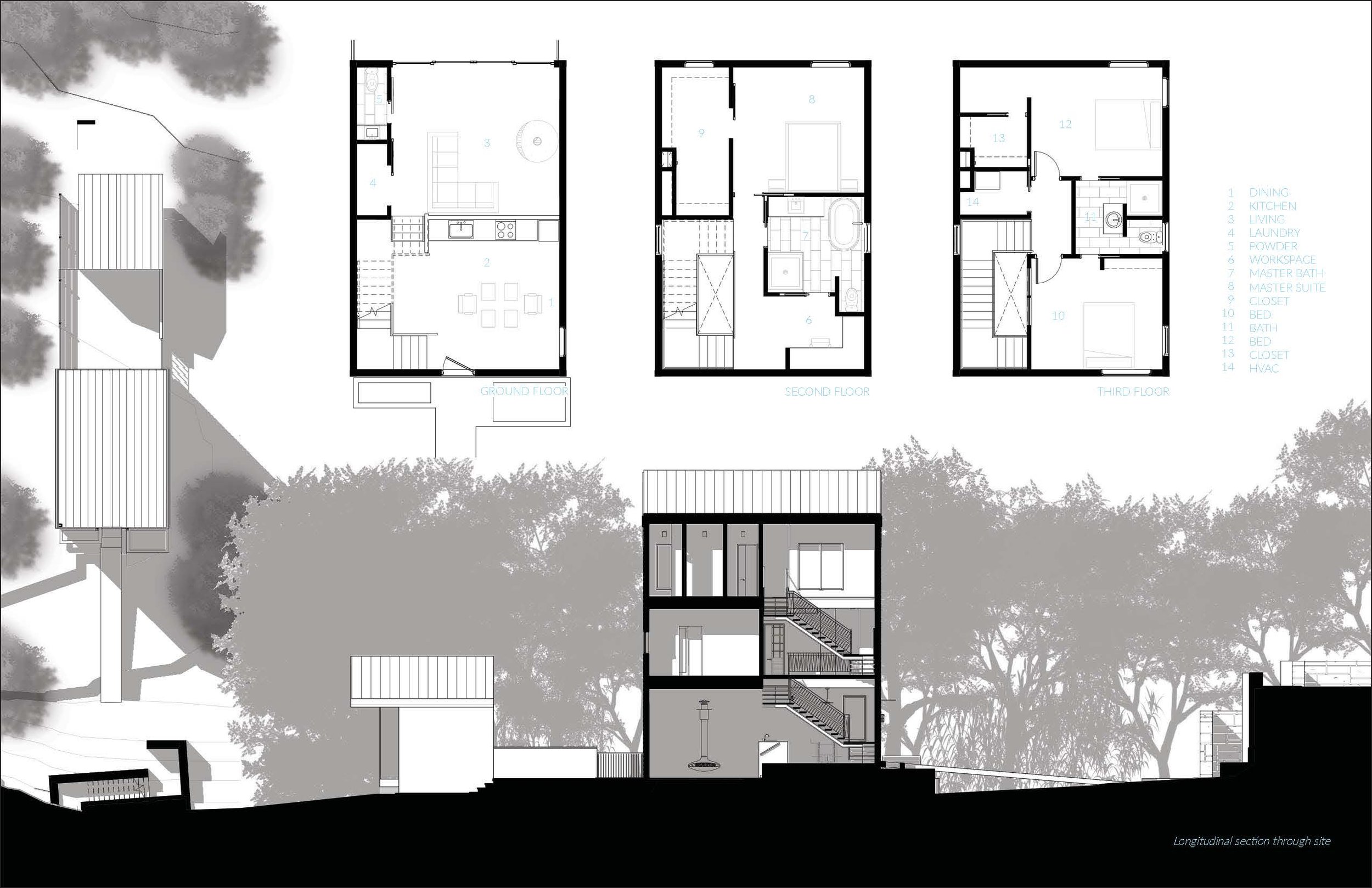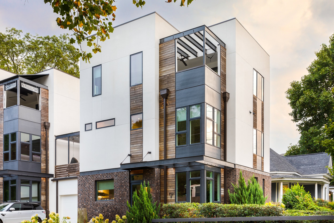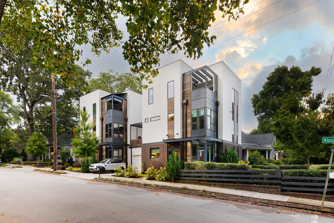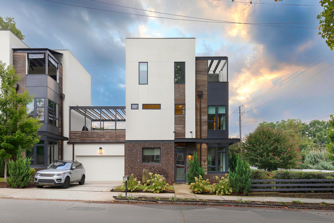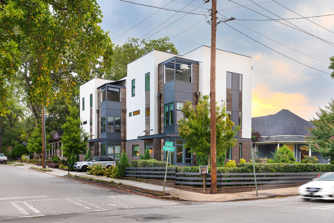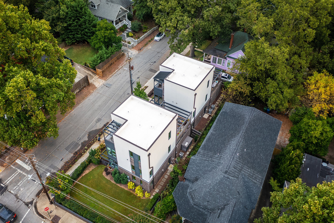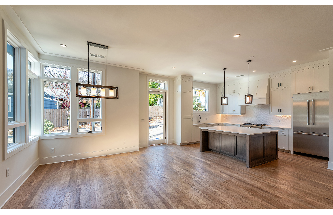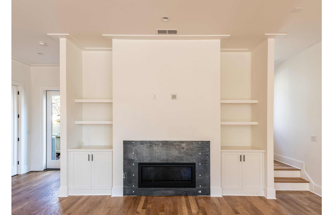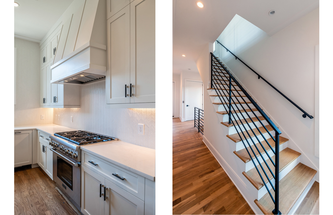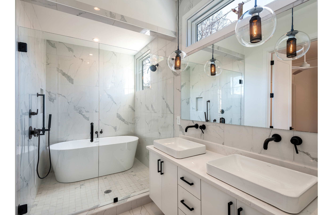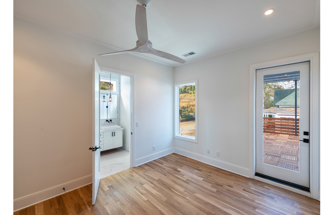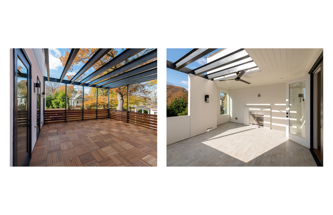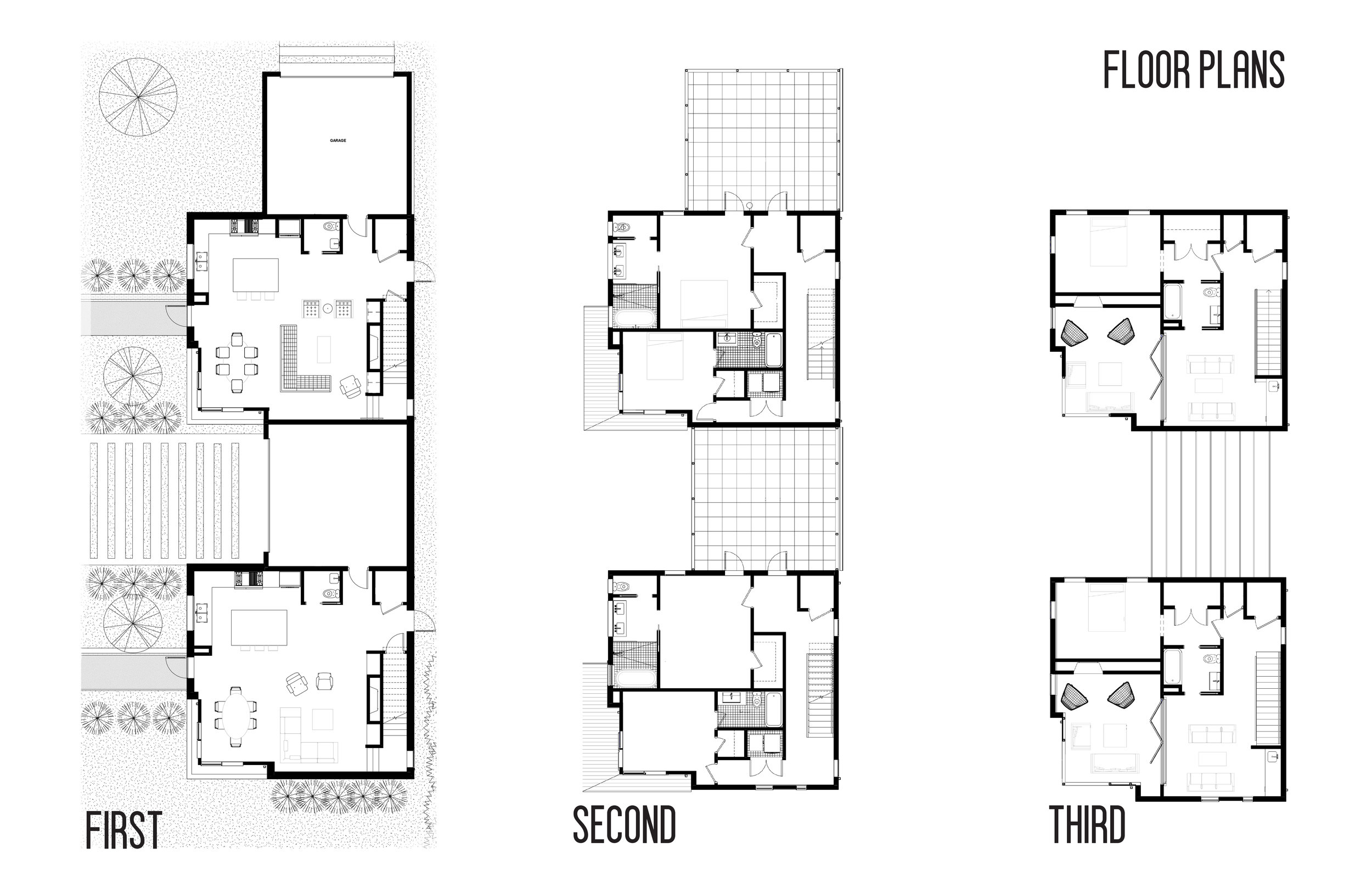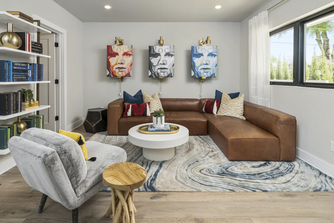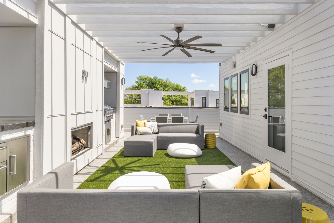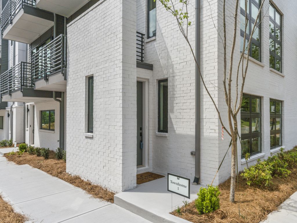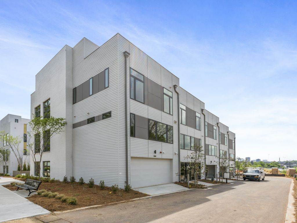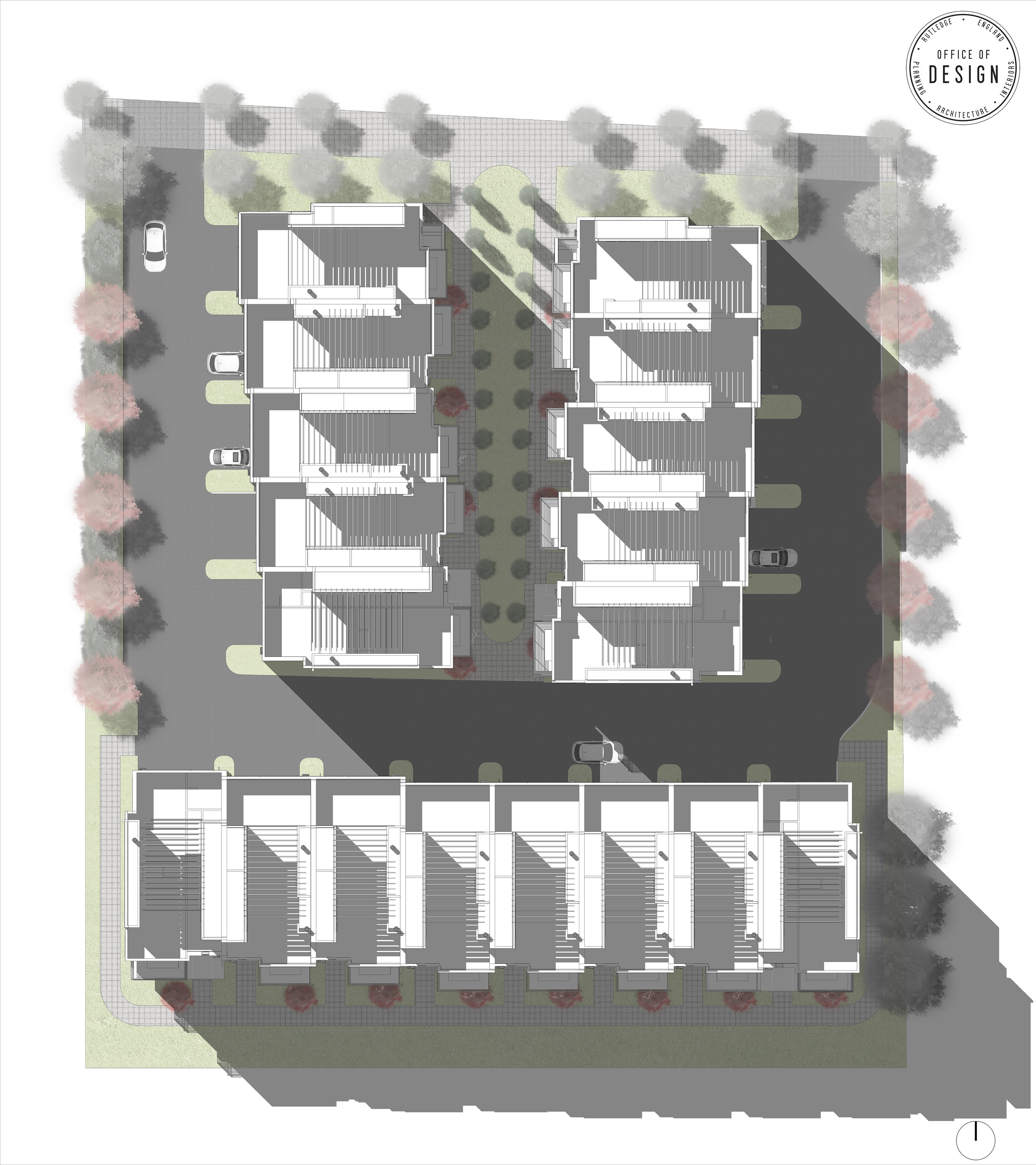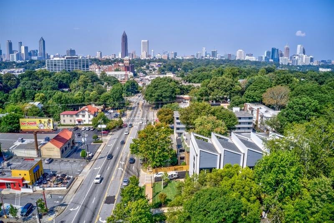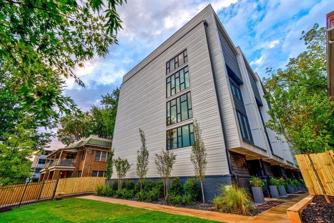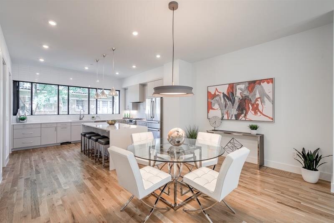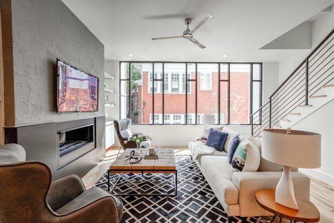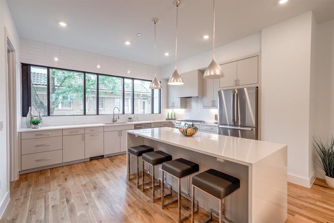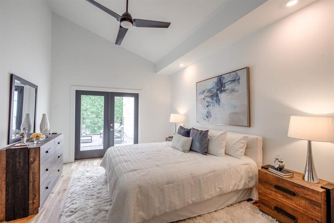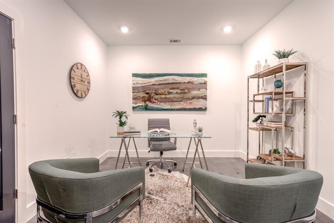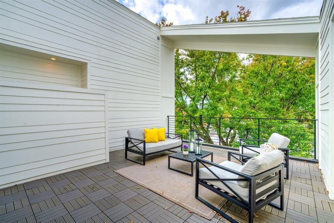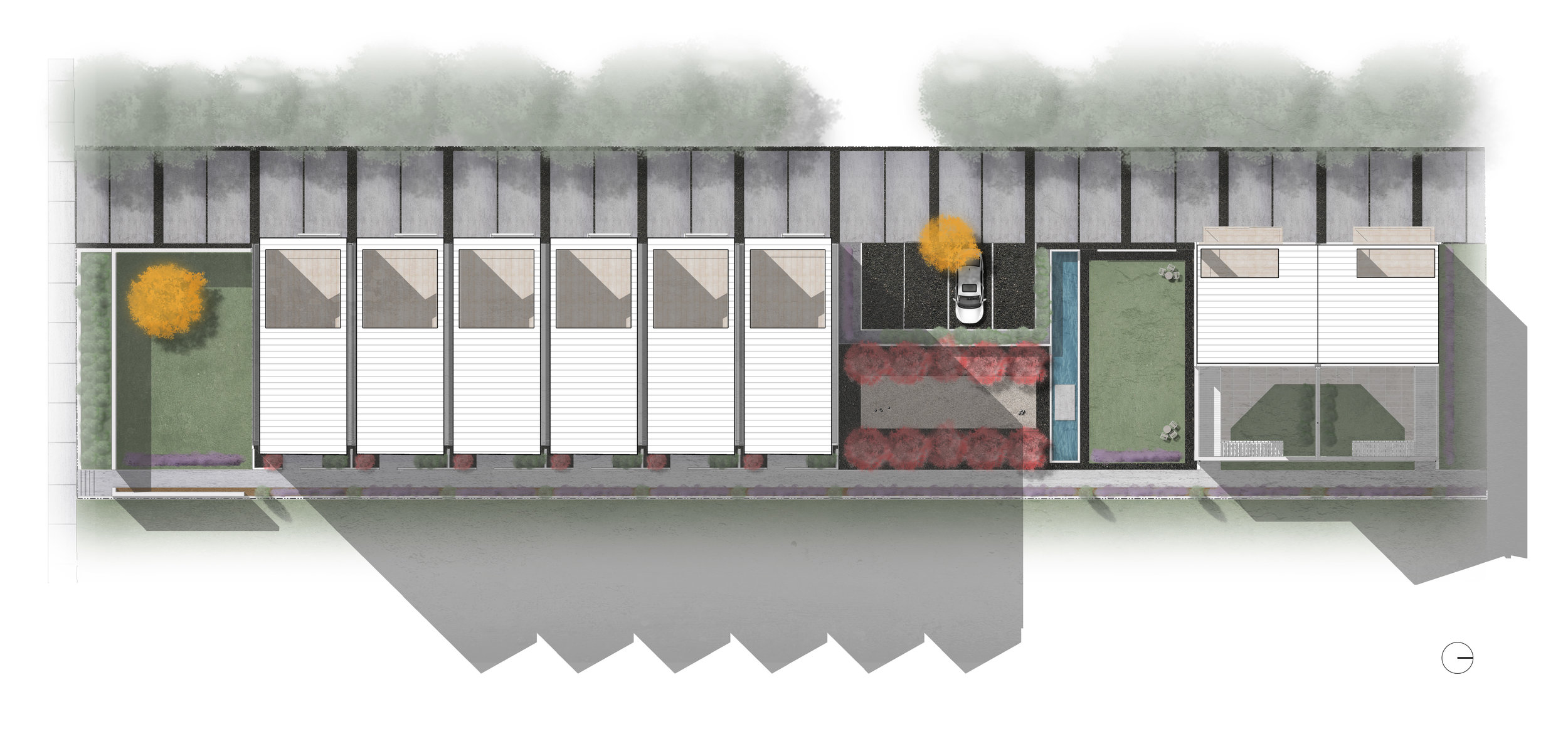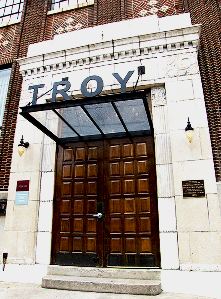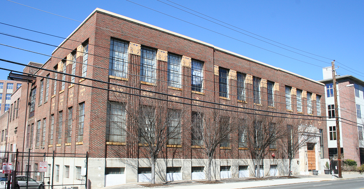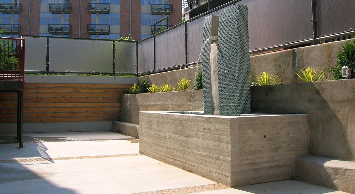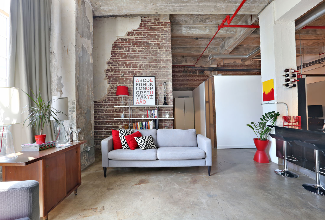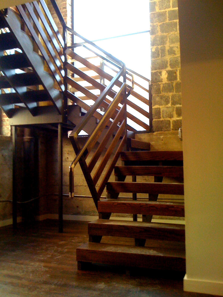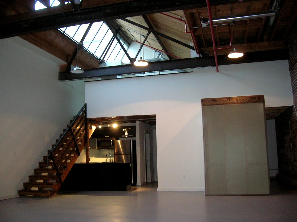The Lakeshore House investigates the seminal architectural typology of the Primitive Hut. Following the spirit of Laugier’s allegorical model, the Lakeshore House utilizes the form of the most basic representation of “house”. The extruded, gabled box is the ubiquitous signifier of a child’s drawing. The form eschews ornamentation in favor of simplicity, focusing instead on essentialities and restraint, a minimalist solution to one of Man’s most basic needs: to shelter.
The Lakeshore House is located in the sought-after, in-town Lake Claire neighborhood. The property was considered a “throw away”, heavily confined by buffers and setbacks on all sides, and was acquired for a reduced fee. In addition to the typical front, rear, and side yard setbacks, the parcel is also constrained by two stream buffers (one bisecting the site), a sanitary sewer easement, and the boundary of the 100 year floodplain. The remaining buildable footprint for the entire quarter acre site measures barely 1500 square feet. To compound matters, the diminutive buildable area is located fully to the rear of the site, well behind the street edge created by the neighboring homes. A sharp grade change from the front of the site, across one of the existing streams and the sewer easement, meant that vehicular access to the house itself would not be possible.
The design solution called for a covered parking pavilion at the street level where a set of cast concrete stairs was cut into the slope to guide visitors down to the elevated steel bridge that traverses the smaller, front stream. Openings on the street facade of the house are minimal, limited to a single fixed window at the third floor bedroom and a solid, steel pivot door at the main entry in an effort to minimize visual connections to neighbors. The majority of openings are instead located at the rear of the house, capitalizing on views oriented across the second (and largest) stream at the rear of the house and to the wooded hillside immediately to the west.
The uppermost floor is comprised of secondary bedrooms separated by a shared bath, while the entire second floor is dedicated to the clients’ bedroom, bathroom, walk-in closet, and a small office/workspace. This leaves the ground floor living space largely open, spilling visually into the landscape beyond. The transparency of the screened pavilion at the rear (unbuilt) would extend this phenomenon, furthering the spatial connection between interior and exterior. Despite the house’s small 700 square foot footprint, the interior stair opens a well along its longest leg allowing air, light, and sound to move between the otherwise tight floorplates. This effect is further amplified by open risers and a series of custom welded steel guardrails that line the well.

